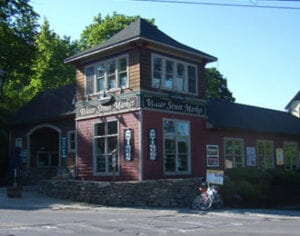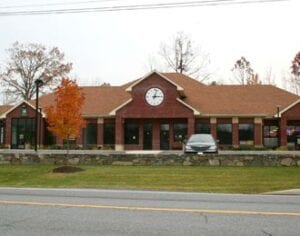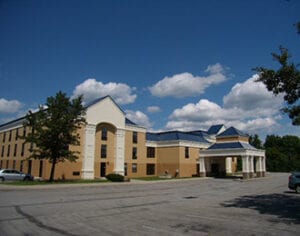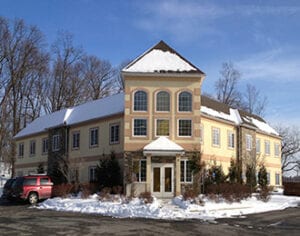Check Out Our Architectural Design on Commercial Spaces
Located in Newburgh, NY, Coppola Associates offers architecture and planning services for office and retail buildings. We also create designs for the interior space of existing establishments so that it fits the company image of our clients.
How the work environment looks can influence an employee’s attitude and productivity. That is why we create designs that help motivate the workers while also matching the business goals of our clients.
We have designed different establishments, including medical and healthcare facilities, daycare centers, retail showrooms and warehouses, open-air shopping villages, mixed-use commercial buildings, and general office spaces.




